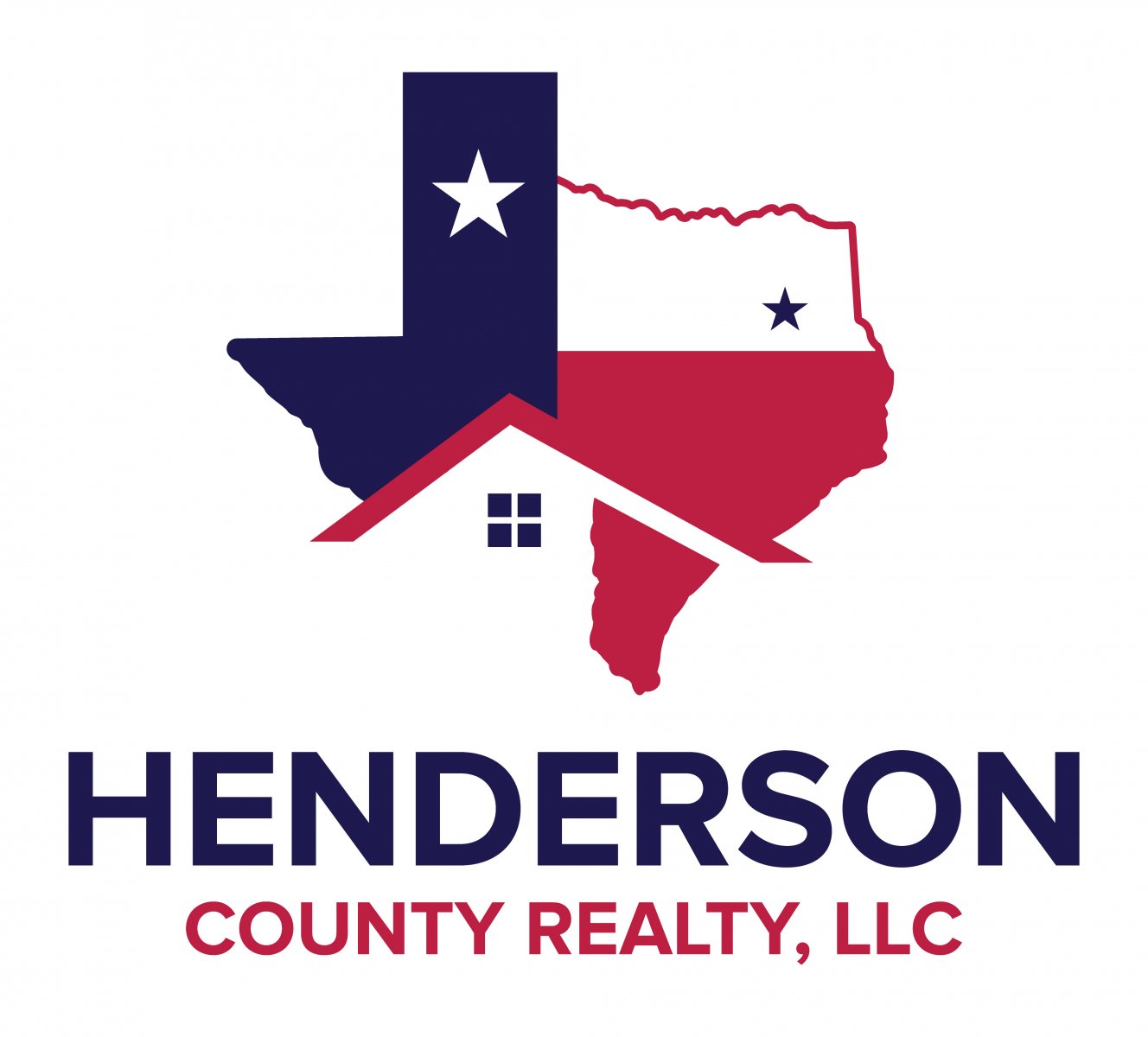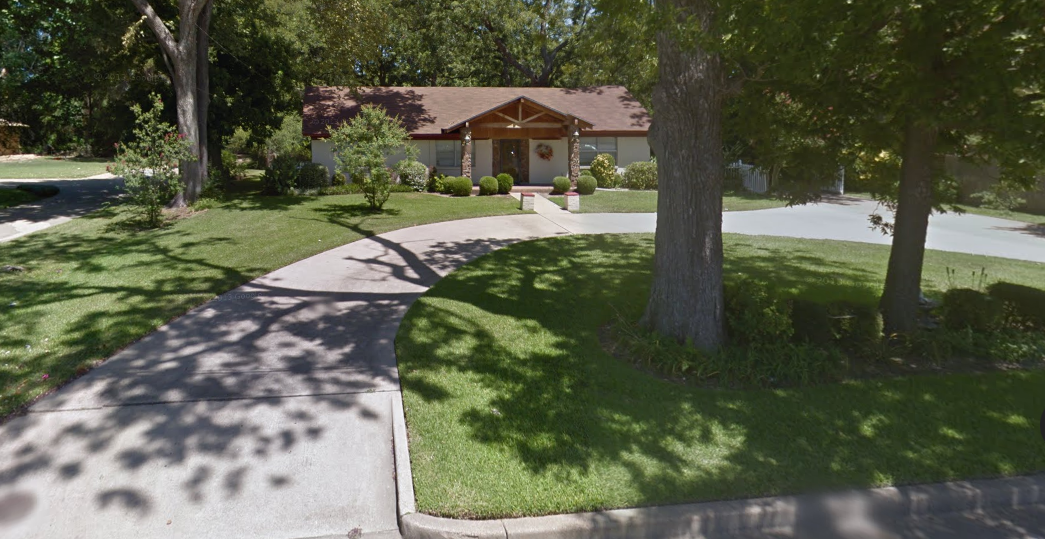125 Harrell Street
Gun Barrel City, TX 75156
$499,000
Beds: 4
Baths: 3
Sq. Ft.: 2,886
Type: House
Listing #21088292
This unique property offers a main home, guest house, and a 960 sq ft insulated metal building, all set on 2.9 beautifully treed, fully fenced acres with a private pond in desirable Bar H Estates in Gun Barrel City. Just 5 minutes from the Cedar Creek Lake public boat launch and close to shopping, dining, and everyday essentials, it's the perfect blend of space, functionality, and flexibility. The main home features 2,086 sq ft with 3 bedrooms, 2 bathrooms, and a 2 car garage. Recently updated with fresh paint, luxury vinyl plank flooring, fixtures and upgraded electrical, it includes a formal living and dining area, ideal for a game room, a spacious family room with wood burning stove, and a kitchen with freshly painted cabinets, new appliances, and breakfast nook. Enjoy outdoor living on the large front patio or covered back patio with a fenced backyard overlooking the pond with pier. The 800 sq ft guest house, remodeled in 2018, offers 2 bedrooms, a full kitchen, bath, laundry room, a 1 car garage, storage shed, and its own gated driveway, perfect for full time living, in laws, or short and long term rental income. The 24x40 insulated metal building provides ample space for RV, boat, or multi vehicle storage, and doubles as a workshop, man cave, or party barn. It includes a finished room with full bath and AC and heat window unit, ideal for an office or additional sleeping quarters. Additionally, there's a second fenced area with an outbuilding and storage shed, perfect for a dog run, chicken coop, garden, or anything your imagination can dream up! Located in an area of newer homes with minimum 1 acre lots, livestock is permitted with some restrictions. Within Mabank ISD and just an hour from the Metroplex, this is a rare opportunity to enjoy country living with city amenities. Don't miss it! Schedule your showing today!
Property Features
County: Henderson
Subdivision: Bar H Estates
Rooms: First Floor Dining Room, First Floor Living Room, First Floor Primary Bathroom, First Floor Primary Bedroom
Interior: Eat-in Kitchen, High Speed Internet
Master Bedroom Description: 0 x 0
Full Baths: 3
Dining Room Description: 0 x 0
Living Room Description: 0 x 0
Has Fireplace: Yes
Number of Fireplaces: 1
Heating: Central, Electric
Cooling: Central Air, Ceiling Fan(s), Electric
Floors: Luxury Vinyl Plank, Tile
Appliances: Dishwasher, Electric Range, Electric Water Heater, Disposal, Microwave, Refrigerator, Vented Exhaust Fan
Style: Other, Ranch, Detached
Stories: 1
Construction: Brick, Frame
Exterior: Dog Run, Storage
Foundation: Slab
Roof: Asphalt
Water / Sewer: Electricity Connected
Utilities: Electricity Connected
Parking Description: Additional Parking, Door-Multi, Driveway, Garage Faces Front, Garage, Garage Door Opener, Oversized, RV Garage, Storage, Boat, RV Access/P
Has Garage: Yes
Garage Spaces: 3
Fencing: Chain Link, Cross Fenced, Fenced, Full, Wire
Patio / Deck Description: Covered
Pool Description: None
Other Structures: Kennel/Dog Run, Second Garage, Garage(s), Guest House, Outbuilding, Poultry Coop, Second Residence, Residence, RV/Boat Storage, Shed(s), S
Lot Description: Acreage
Lot Size in Acres: 2.9
Lot Size in Sq. Ft.: 126,324
Lot Dimensions: 360 x 351
Road Description: All Weather Road, Asphalt
Lake Name: Cedar Creek
Is One Story: Yes
Lot Description: Acreage
Elementary School District: Mabank ISD
Elementary School: Mabank
High School: Mabank
Year Built Details: Preowned
Property Type: SFR
Property SubType 2: House
Property SubType: Single Family Residence
Year Built: 1980
Status: Active
Has a Home Owners Association: No
Lot Acres Source: Public Records
$ per month
Year Fixed. % Interest Rate.
| Principal + Interest: | $ |
| Monthly Tax: | $ |
| Monthly Insurance: | $ |
Listing courtesy of
Debbie French, Ebby Halliday Realtors
Debbie French, Ebby Halliday Realtors

© 2025 North Texas Real Estate Information Systems. All rights reserved.
We do not independently verify the currency, completeness, accuracy or authenticity of the data contained herein. The data may be subject to transcription and transmission errors. Accordingly, the data is provided on an "as is, as available" basis only.
NTREIS - North Texas data last updated at October 24, 2025, 3:35 AM CT
Real Estate IDX Powered by iHomefinder

