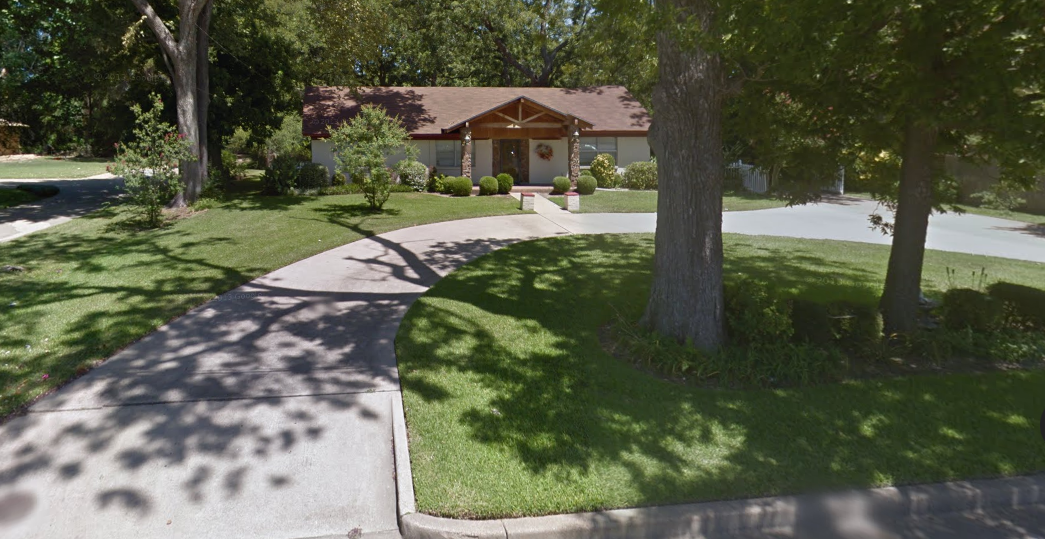4510 Long Cove Drive
Malakoff, TX 75148
$7,999,000
Beds: 6
Baths: 6 | 1
Sq. Ft.: 8,950
Type: House
Listing #20831736
Nestled on nearly an acre in the prestigious Long Cove community, this extraordinary 8,950-square-foot steel-constructed residence by renowned builder Charlie Little exemplifies refined lakeside living. Every detail of this architectural masterpiece has been thoughtfully curated to create a seamless harmony between the home's striking exterior and its meticulously designed interior. The natural stone façade extends gracefully indoors, enveloping select walls and architectural features to establish a cohesive aesthetic that enhances both warmth and grandeur. Designed for an effortless flow between indoor and outdoor living, the expansive floor plan is accentuated by fully retractable glass doors allowing the breathtaking lake views. This exceptional residence offers six bedrooms, including two beautifully appointed bunk rooms ideal for hosting family and friends, two guest suites, and a private guest retreat, featuring a dedicated living room, dining area and a separate entrance, ensuring the utmost privacy and comfort for visitors. At the heart of the home lies a chef's kitchen, where form and function unite. Outfitted with top tier appliances, custom crafted cabinetry and a generously sized island. The thoughtful integration of premium finishes and natural materials welcomes an atmosphere of understated luxury. Expansive balconies and stone-clad patios offer uninterrupted lake views, perfect for peaceful mornings or lively gatherings. This residence is not just a home, it is an embodiment of sophisticated lakefront luxury. Discover unparalleled craftsmanship, timeless elegance, and an unparalleled connection to nature. Schedule your private tour today.
Property Features
County: Henderson
Subdivision: Long Cove Sub
Rooms: Second Floor Bedroom, Second Floor Bedroom, Second Floor Bedroom, Second Floor Bedroom, First Floor Dining Room, Second Floor Game Room, Third Floor Guest Quarters, First Floor Kitchen, First Floor Living Room, First Floor Office, First Floor Primary Bedroom
Interior: Built-in Features, Cathedral Ceiling(s), Decorative/Designer Lighting Fixtures, In-Law Floorplan, Kitchen Island, Open Floorplan, Other, Pantry, Vaulted Ceiling(s), Walk-In Closet(s), Wired for Sound
Master Bedroom Description: 18 x 20
Full Baths: 6
1/2 Baths: 1
Dining Room Description: 29 x 15
Living Room Description: 29 x 28
Kitchen Description: 29 x 11
Has Fireplace: Yes
Number of Fireplaces: 3
Floors: Hardwood, Stone, Tile
Appliances: Built-In Refrigerator, Dishwasher, Disposal, Range, Some Commercial Grade
Style: Contemporary/Modern, Other, Detached
Construction: Other, Rock, Stone, Wood Siding
Foundation: Pillar/Post/Pier
Roof: Metal
Water / Sewer: Cable Available, Municipal Utilities, Other, Water Available
Utilities: Cable Available, Municipal Utilities, Other, Water Available
Security System: Security System, Fire Alarm, Gated Community, Other
Parking Description: Additional Parking, Garage, Other
Has Garage: Yes
Garage Spaces: 3
Pool Description: None
Lot Description: Back Yard, Cul-De-Sac, Lawn, Landscaped, Many Trees, Waterfront, Retaining Wall
Lot Size in Acres: 0.881
Lot Size in Sq. Ft.: 38,376
Lake Name: Cedar Creek
Waterfront Description: Lake Front, Waterfront
Has Waterfront: Yes
Is One Story: No
Lot Description: Back Yard, Cul-De-Sac, Lawn, Landscaped, Many Trees, Waterfront, Retaining Wall, Lake Front, Waterfront
Elementary School District: Malakoff ISD
Elementary School: Malakoff
Jr. High School: Malakoff
High School: Malakoff
Year Built Details: Preowned
Property Type: SFR
Property SubType 2: House
Property SubType: Single Family Residence
Year Built: 2014
Status: Active
Has a Home Owners Association: Yes
HOA Fee: $475
HOA Frequency: Monthly
HOA Includes: All Facilities, Association Management, Security
Exclusions: See agent for list of exclusions
Community Features: Gated
$ per month
Year Fixed. % Interest Rate.
| Principal + Interest: | $ |
| Monthly Tax: | $ |
| Monthly Insurance: | $ |
Listing courtesy of
Holly Davis, Allie Beth Allman & Assoc.
Holly Davis, Allie Beth Allman & Assoc.

© 2025 North Texas Real Estate Information Systems. All rights reserved.
We do not independently verify the currency, completeness, accuracy or authenticity of the data contained herein. The data may be subject to transcription and transmission errors. Accordingly, the data is provided on an "as is, as available" basis only.
NTREIS - North Texas data last updated at August 21, 2025, 7:17 AM CT
Real Estate IDX Powered by iHomefinder

