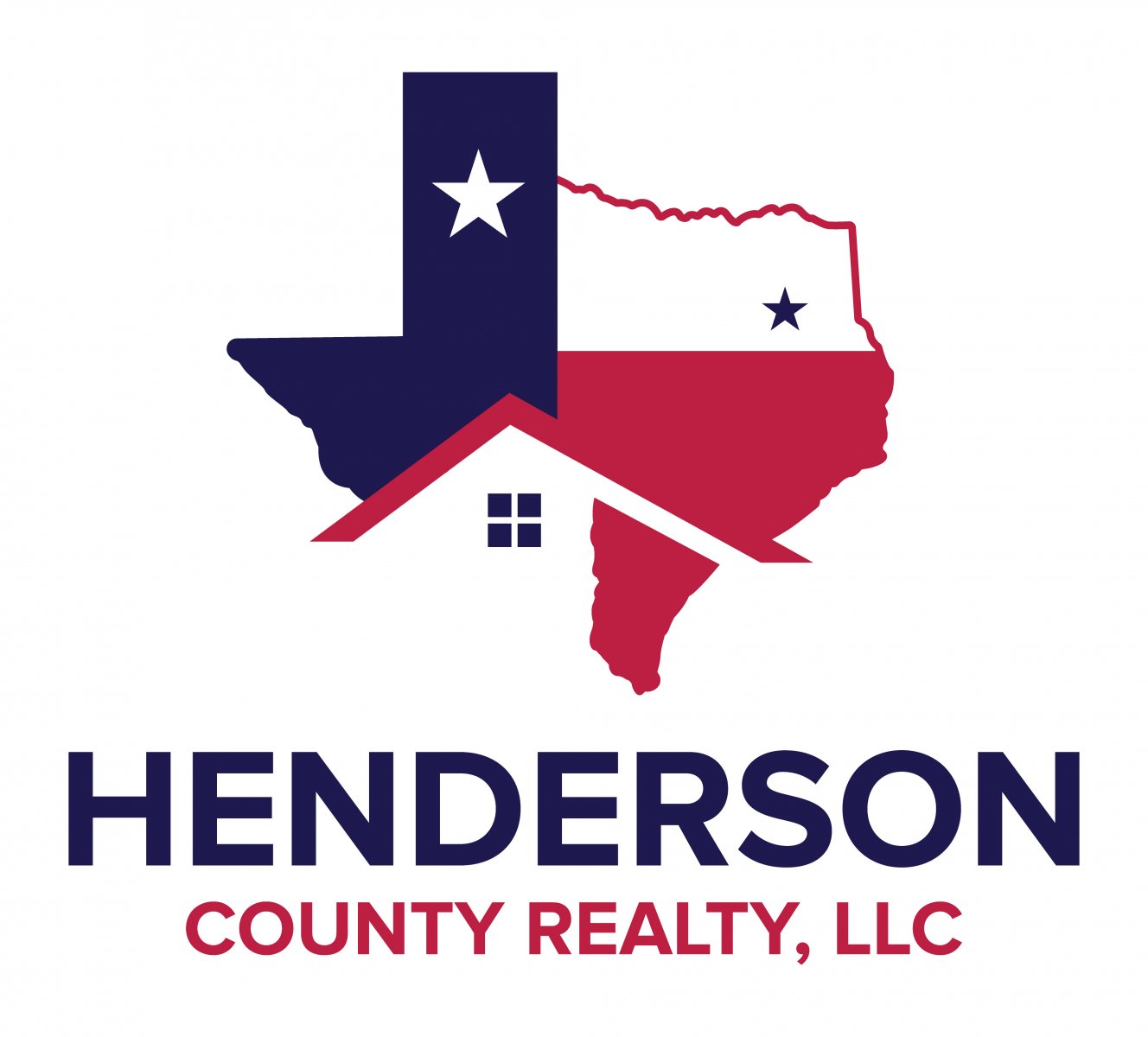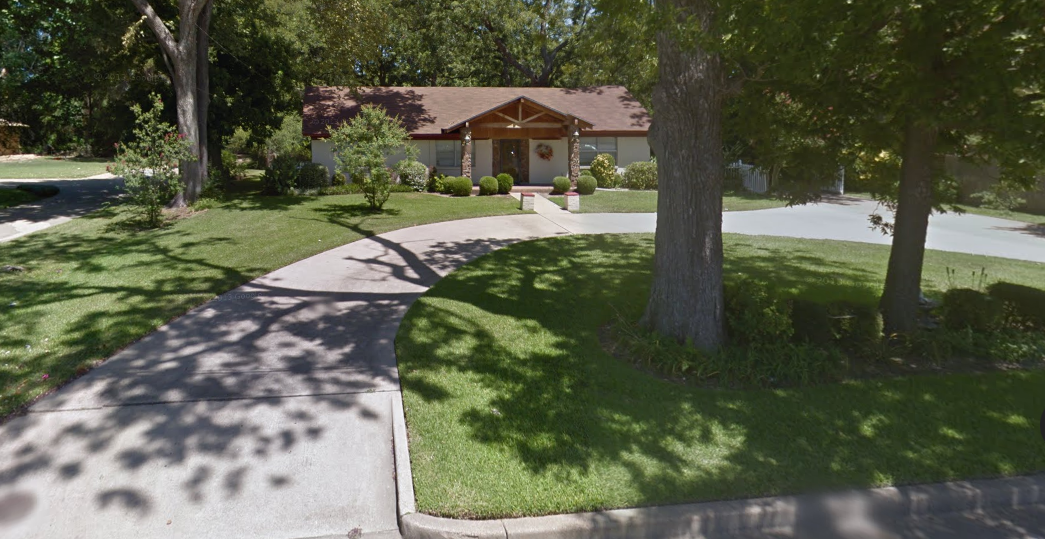5581 Nancy Circle
Chandler, TX 75758
$2,249,500
Beds: 4
Baths: 3 | 2
Sq. Ft.: 5,738
Type: House
Listing #20957940
Discover Unparalleled Waterfront Retreat nestled on the tranquil shores of Lake Palestine in gated Brown's Landing. Spanning 2.1 acres of lush landscape & 442 feet of pristine shoreline featuring recently reinforced bulkhead. Step through grand entrance of the remarkable 5,738 sq. ft. home, you are greeted by expansive living area bathed in natural light, soaring vaulted ceilings & stunning fireplace. The seamless flow into formal dining rm & incredible gourmet kitchen, complete with oversized island, makes space perfect for entertaining. Imagine sipping your morning coffee on covered side patio with wood-burning fireplace while enjoying breathtaking lake sunrises. A versatile bonus rm, perfect for dining or relaxation, boasts captivating lake views. Retreat to the luxurious primary suite featuring expansive layout, elegantly appointed bathroom with coffee bar, generous closet, & private outdoor access to backyard. Venture downstairs to discover thoughtfully designed lower level that boasts add'l living area complete with cozy fireplace, game rm, pool table, bar, & state-of-the-art media rm featuring updated Full Swing golf simulator. This level also includes 3 additional bdrms, 2.5 baths, & tons of storage! Step outside on your lower patio into peaceful waterfront living. An innovative bug misting system encircles home & boathouse, allowing you to fully enjoy outdoor spaces seamlessly. 3-stall boathouse, featuring Garapa Brazilian hardwood deck & convenient storage area with overhead door, nestled in bay protected from wave action & strong winds offering easy access to fishing, boating, & skiing. This extraordinary property combines luxury, comfort, & functionality with features like newly upgraded Crestron home automation system, automated screens, Hickory wood flooring, Generac Whole House 36 KW backup generator, & 2 buried propane tanks 1,000 & 500 gallons. Potential flexibility in lot configuration, this estate represents a unique value in today's market.
Property Features
County: Henderson
Subdivision: Browns Lndg Ph 02
Rooms: Second Floor Bedroom, Second Floor Bedroom, Second Floor Bedroom, First Floor Bonus Room, First Floor Dining Room, Second Floor Family Room, Second Floor Full Bath, Second Floor Full Bath, Second Floor Game Room, First Floor Half Bath, Second Floor Half Bath, First Floor Kitchen, First Floor Living Room, Second Floor Media Room, First Floor Office, First Floor Primary Bathroom, First Floor Primary Bedroom, Second Floor Storage Room, Second Floor Storage Room, First Floor Utility Room
Interior: Wet Bar, Built-in Features, Central Vacuum, Decorative/Designer Lighting Fixtures, Double Vanity, Eat-in Kitchen, Granite Counters, High Speed Internet, Kitchen Island, Open Floorplan, Pantry, Smart Home, Vaulted Ceiling(s), Natural Woodwork, Walk-In Closet(s), Wired for
Master Bedroom Description: 17 x 21
Full Baths: 3
1/2 Baths: 2
Dining Room Description: 17 x 12
Living Room Description: 26 x 22
Kitchen Description: 26 x 20
Has Fireplace: Yes
Number of Fireplaces: 3
Heating: Central, Fireplace(s), Propane, Zoned
Cooling: Central Air, Ceiling Fan(s), Electric, Zoned
Floors: Carpet, Hardwood, Other, Tile
Laundry: Washer Hookup, Electric Dryer Hookup, Laundry in Utility Room
Appliances: Some Gas Appliances, Built-In Refrigerator, Convection Oven, Double Oven, Dryer, Dishwasher, Electric Range, Gas Cooktop, Disposal, Gas Water Heater, Ice Maker, Microwave, Plumbed For Gas, Tankless Water Heater, Vented Exhaust Fan, Warming Drawer, Water Purifier, Washer, Wi
Style: Traditional, Detached
Stories: 2
Construction: Brick, Fiber Cement, Rock, Stone
Exterior: Barbecue, Dock, Lighting, Outdoor Grill, Rain Gutters
Foundation: Slab
Roof: Composition, Shingle
Water / Sewer: Electricity Available, Electricity Connected, Propane, Septic Available, Underground Utilities, Water Available
Utilities: Electricity Available, Electricity Connected, Propane, Septic Available, Underground Utilities, Water Available
Security System: Prewired, Security System Owned, Security System, Car
Parking Description: Covered, Door-Multi, Door-Single, Driveway, Epoxy Flooring, Garage, Garage Door Opener, Inside Entrance, Kitchen Level, Lighted, On Site, O
Has Garage: Yes
Garage Spaces: 3
Fencing: Back Yard, Fenced, Gate, High Fence, Wrought Iron
Patio / Deck Description: Front Porch, Other, Patio, Screened, Side Porch, Covered, Mosquito System
Pool Description: None
Other Structures: Shed(s)
Lot Description: Acreage, Back Yard, Interior Lot, Irregular Lot, Lawn, Landscaped, Many Trees, Subdivision, Sprinkler System, Waterfront, Retaining Wall
Lot Size in Acres: 2.1
Lot Size in Sq. Ft.: 91,476
Road Description: Asphalt
Lake Name: Palestine
Waterfront Description: Boat Dock/Slip, Boat Ramp/Lift Access, Lake Front, Waterfront
Has Waterfront: Yes
Has View: Yes
View Description: Water
Is One Story: No
Lot Description: Acreage, Back Yard, Interior Lot, Irregular Lot, Lawn, Landscaped, Many Trees, Subdivision, Sprinkler System, Waterfront, Retaining Wall, Boat Dock/Slip, Boat Ramp/Lift Access, Lake Front, Waterfront
Windows Description: Shutters, Window Coverings
Elementary School District: Brownsboro ISD
Elementary School: Chandler
High School: Brownsboro
Year Built Details: Preowned
Property Type: SFR
Property SubType 2: House
Property SubType: Single Family Residence
Year Built: 2012
Status: Active
Has a Home Owners Association: Yes
HOA Fee: $1,850
HOA Frequency: Annually
HOA Includes: All Facilities, Maintenance Grounds, Security
Tax Annual Amount: 29582.0
Community Features: Boat Facilities, Dock, Fishing, Lake, Marina, Other, Park, Gated
Documents Available: Survey
$ per month
Year Fixed. % Interest Rate.
| Principal + Interest: | $ |
| Monthly Tax: | $ |
| Monthly Insurance: | $ |
Listing courtesy of
Cory Smith, Real Broker, LLC
Cory Smith, Real Broker, LLC

© 2025 North Texas Real Estate Information Systems. All rights reserved.
We do not independently verify the currency, completeness, accuracy or authenticity of the data contained herein. The data may be subject to transcription and transmission errors. Accordingly, the data is provided on an "as is, as available" basis only.
NTREIS - North Texas data last updated at August 27, 2025, 6:28 PM CT
Real Estate IDX Powered by iHomefinder

