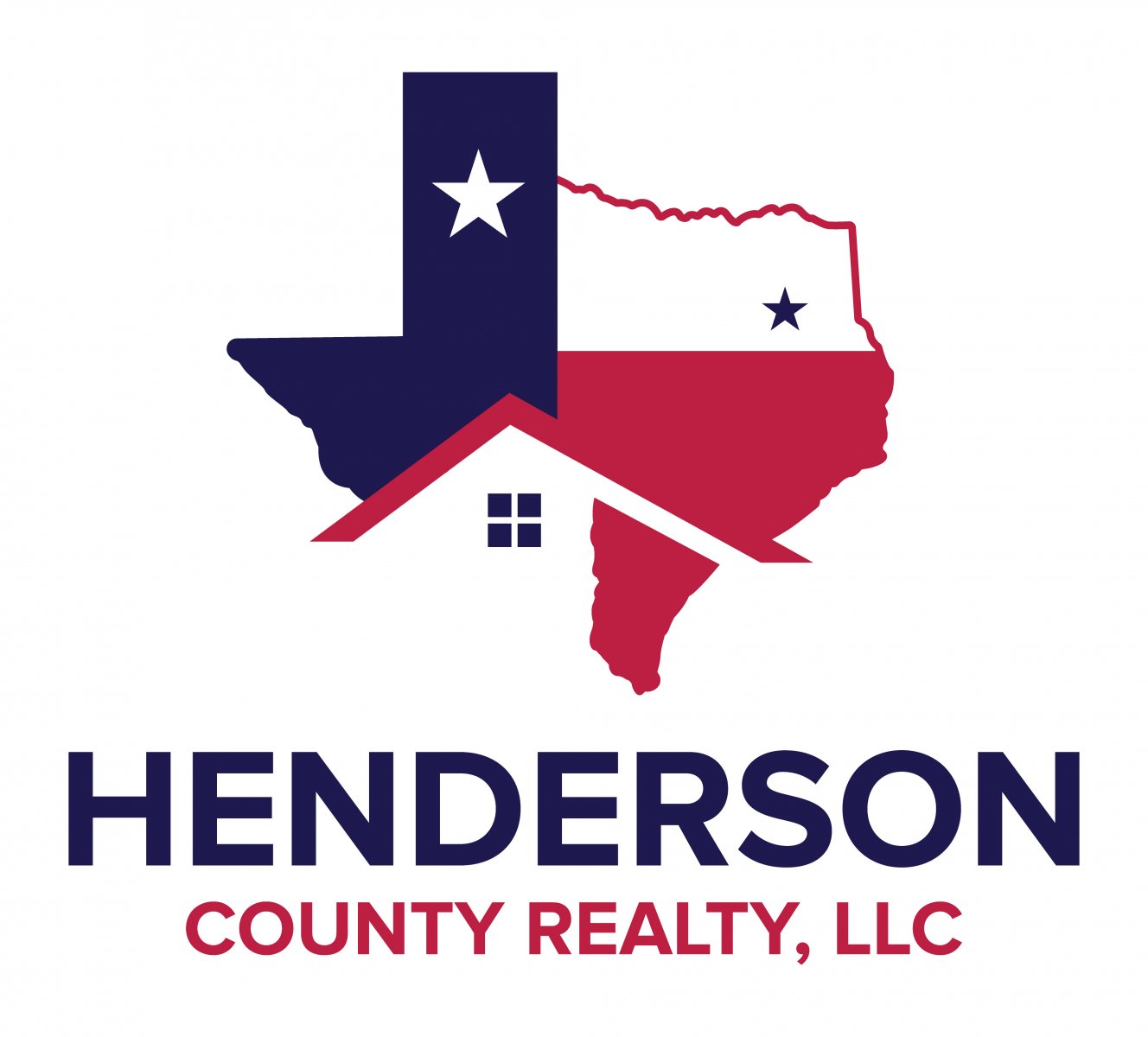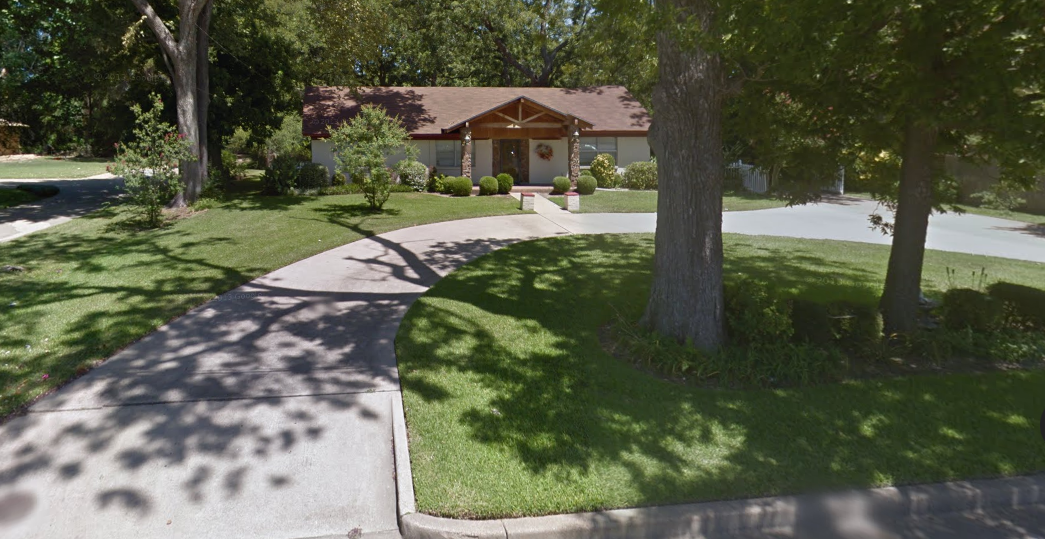6293 Forest Glen
Mabank, TX 75156
$2,990,000
Beds: 4
Baths: 4 | 2
Sq. Ft.: 4,431
Type: House
Listing #20571533
Indulge in luxury lakefront living and resort style comfort in this beautiful custom home. Featuring all bedrooms on the first level and a pool paradise that takes outdoor living to the next level. Main living area features cathedral ceilings, built in cabinetry, and Pella sliding doors leading to spectacular pool views. Electric shades and plantation shutters throughout! Gourmet kitchen features built-in refrigerator and freezer, gas cooktop, pot filler, double ovens, microwave and ice maker. Breakfast area offers a built-in buffet and ample wine storage. The spacious primary retreat includes patio access, a large walk-in shower with seven body sprayers, soaking tub and a very spacious closet. The outdoor space is something you must see to believe! Pool features a waterfall, tanning ledge, waterslide and seating along infinity edge. The sidewalk leads you through the beautifully manicured lawn down to the 150' of water frontage and boat dock with LED lighting.
Property Features
County: Henderson
Subdivision: Forest Glen
Rooms: First Floor Bedroom, First Floor Bedroom, First Floor Bedroom, First Floor Bonus Room, First Floor Breakfast Room/Nook, First Floor Dining Room, First Floor Kitchen, First Floor Living Room, Second Floor Media Room, First Floor Office, First Floor Primary Bedroom, First Floor Utility Room
Interior: Built-in Features, Cathedral Ceiling(s), Dry Bar, Decorative/Designer Lighting Fixtures, Eat-in Kitchen, Granite Counters, High Speed Internet, Kitchen Island, Open Floorplan, Pantry, Cable TV, Walk-In Closet(s), Wired for Sound
Master Bedroom Description: 18 x 17
Full Baths: 4
1/2 Baths: 2
Dining Room Description: 15 x 12
Living Room Description: 22 x 21
Kitchen Description: 21 x 14
Has Fireplace: Yes
Number of Fireplaces: 2
Heating: Propane
Cooling: Central Air
Floors: Carpet, Hardwood, Tile
Appliances: Built-In Gas Range, Built-In Refrigerator, Dishwasher, Gas Cooktop, Disposal, Ice Maker, Microwave, Tankless Water Heater, Water Purifier
Style: Traditional, Detached
Stories: 2
Construction: Brick, Rock, Stone
Exterior: Boat Slip, Dock, Gas Grill, Lighting, Outdoor Grill, Outdoor Living Area, Rain Gutters
Foundation: Slab
Roof: Composition
Water / Sewer: Separate Meters, Water Available, Cable Available
Utilities: Separate Meters, Water Available, Cable Available
Security System: Security System, Carbon Monoxide Detector(s), Fire A
Parking Description: Attached Carport, Circular Driveway, Concrete, Door-Multi, Garage Faces Front, Garage Faces Rear
Has Garage: Yes
Garage Spaces: 3
Patio / Deck Description: Covered
Has a Pool: Yes
Pool Description: Gunite, Heated, Infinity, In Ground, Outdoor Pool, Pool Sweep, Waterfall, Water Feature
Lot Description: Landscaped, Subdivision, Sprinkler System, Waterfront, Retaining Wall
Lot Size in Acres: 1.37
Lot Size in Sq. Ft.: 59,677
Green Energy Features: Insulation
Waterfront Description: Boat Dock/Slip, Boat Ramp/Lift Access, Lake Front, Waterfront
Has Waterfront: Yes
Is One Story: No
Lot Description: Landscaped, Subdivision, Sprinkler System, Waterfront, Retaining Wall, Boat Dock/Slip, Boat Ramp/Lift Access, Lake Front, Waterfront
Elementary School District: Malakoff ISD
Elementary School: Malakoff
Jr. High School: Malakoff
High School: Malakoff
Year Built Details: Preowned
Property Type: SFR
Property SubType 2: House
Property SubType: Single Family Residence
Year Built: 2022
Status: Active
Has a Home Owners Association: Yes
HOA Fee: $1,200
HOA Frequency: Annually
HOA Includes: Association Management, Maintenance Grounds
Tax Annual Amount: 18872.0
Community Features: Curbs, Gated
$ per month
Year Fixed. % Interest Rate.
| Principal + Interest: | $ |
| Monthly Tax: | $ |
| Monthly Insurance: | $ |
Listing courtesy of
Hunter Anderson, Ebby Halliday Realtors
Hunter Anderson, Ebby Halliday Realtors

© 2024 North Texas Real Estate Information Systems. All rights reserved.
We do not independently verify the currency, completeness, accuracy or authenticity of the data contained herein. The data may be subject to transcription and transmission errors. Accordingly, the data is provided on an "as is, as available" basis only.
NTREIS - North Texas data last updated at April 30, 2024 5:40 PM CT
Real Estate IDX Powered by iHomefinder

